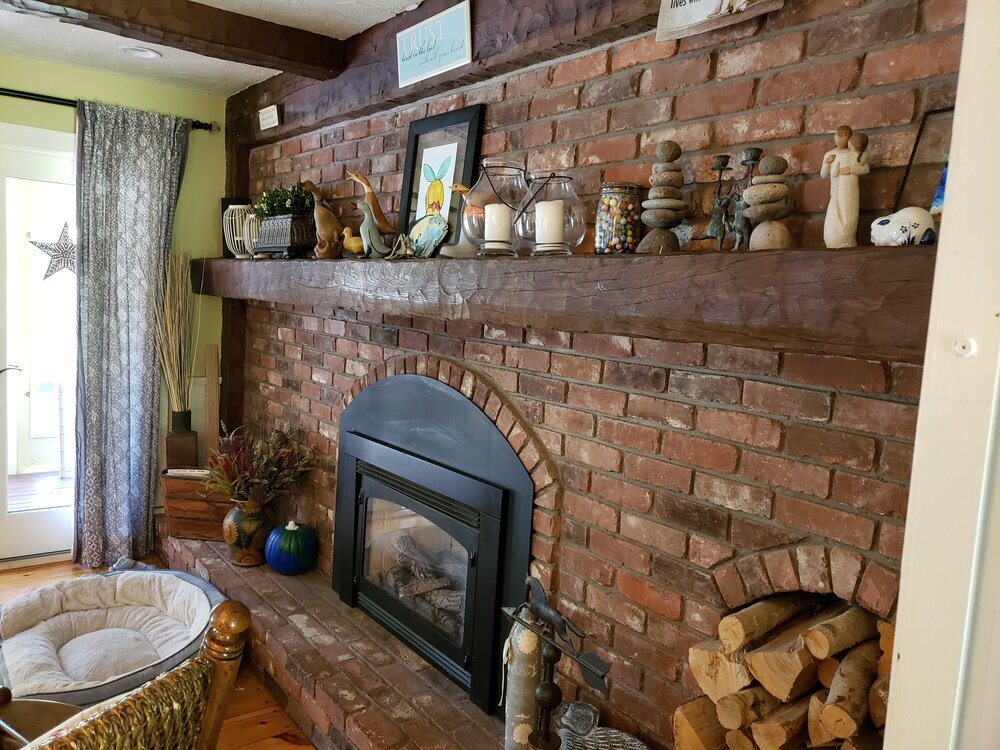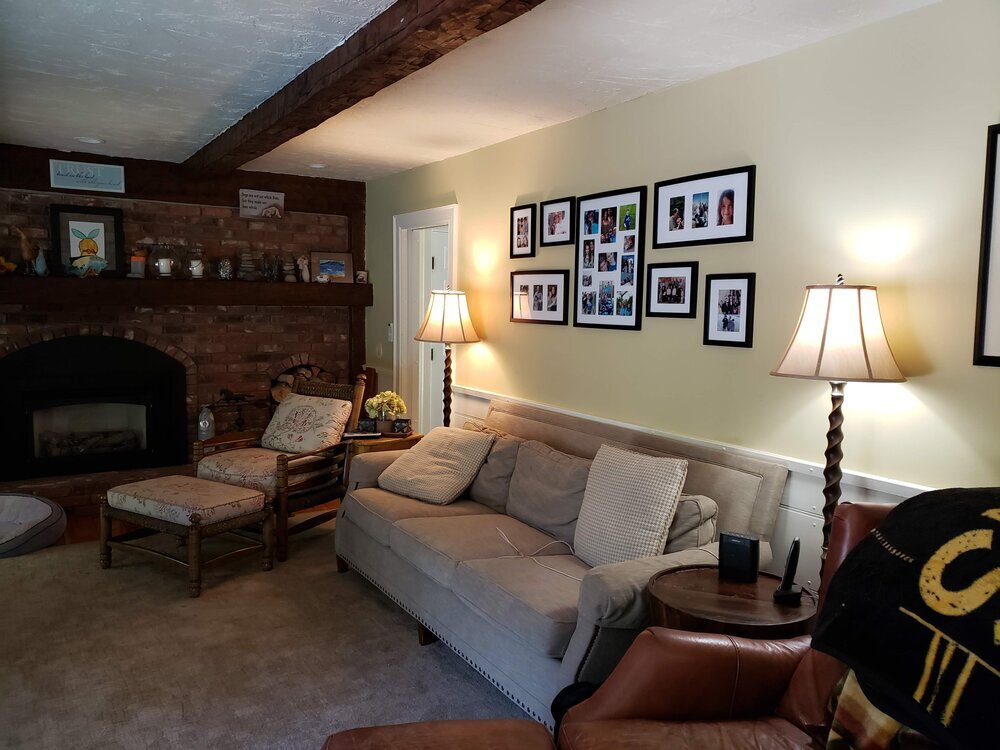Home Tour: Strider's House - Tired to Fresh Family Room
Hi everyone Kylie here again. This week, we’re back at Strider’s House, taking you into the family room! If you didn’t catch our last blog post, this is Strider, and this is his home. He is the reason mommy and daddy needed the floors redone. (If our kids did as much damage as our dogs, they’d be kicked out of the house, but alas our dogs will always get away with it!). He’s a good doggy. He just likes to play. I couldn’t even get a picture of him because he wanted to PLAY WITH ME SO BADLY.
So, Strider wants to take you into his family room this week!
The Bees love when we start to see a project come together, and boy, this one is getting quite the overhaul! We started working on this project about two years ago, and it actually started in the family room! (You saw the bathroom, right?! Wowza!). Unfortunately, just like everything else, COVID caused a delay in getting started, but the time it took was well worth the wait.
We worked with the best teammates on this project. Say hello to our partners in crime at Installations Plus. We have such a great time with them, and their attention to detail is what we look for in a building team!
Several spaces have come from tired to refreshed for this home—not to mention converting the three-season porch to a four-season family gathering space. For this feature, we will walk you through the family room's construction (wait until you see the difference). In our later project highlight posts, we will walk you through the dining and living room. Of course, the family is busy (who isn't), and their kids are off to college. It was definitely time for a refresh, but of course, it has to stay family-friendly (and DOG friendly) for the family's loveable pup Strider.
Ok, let's get to the fun stuff. We are starting with the "Before" shots below.
The family room was feeling dated, and the fireplace wall was extremely heavy. The mantel was so massive it took several builders to carry it outside. (I did not help, just to be clear, and no one wanted me to. I have this horrible habit of laughing when I pick up something heavy, and then I inevitably drop it. My husband has also learned from experience not to ask me for help.)
We went back and forth with the client on the fireplace design. This space is extremely meaningful because it is where the family gathered with the kids while listening to the crackling fire in the winter. We wanted to preserve that feeling of togetherness but also brighten the space. We decided to cover up a lot of the old brick as the owners were longing for a lighter and airier feel.
The beams were also a problem. They were dark and dominated the space. The client wanted to incorporate some type of beam but with a less heavy look. So we opted to keep them and cover them with pine to match the flooring.
Speaking of the flooring, Strider has had a little too much fun in this space, and the evidence showed clearly on all the wide-plank pine. So it was time to refinish, which was perfect timing to coordinate the stain to the new beams that displayed overhead.
Colors were also very important to the client. She loves the calmness of the outdoors and really wanted to bring the colors of nature indoors, especially in the cozy family room where they spend a lot of time sitting next to the fireplace and snuggling up with a good book! Here we opted for a neutral palette with greens and browns. In the beginning, the clients weren’t sure whether they wanted a dark green fireplace and lighter furniture or vice versa. In the end, we went with a beautiful jewel-toned sofa with a lighter green on the wall to soften the atmosphere of the space.
Here are the original elevations and section drawings that we created for the initial design. Drawings like these can take time, along with the GC and millworker; it takes an entire team of back and forth to get these dimensions right. There is also constant problem-solving. For example, “how do we tuck that small beam without losing the depth of the cabinet?” Our team goes back and forth, configuring each piece of the puzzle before a concept rendering is even created!
The Bees use a 3D modeling program, Revit, to create construction drawings.
The basic furniture layout which included the original overhead structural beams that we had to carefully tie into the built-ins - yet more problem solving! It’s like a puzzle!
Once the drawings are finalized, we often hand them off to our renderer at Blue Pixel 3D to create a photorealistic view of the space for the client to see. In this case, we did two versions:
One version included the built-ins that you see created in the drawings (but in a darker color)
While the other option of built-ins has a lighter color
This way, the client could see their choices, making their final decision with confidence!
Option 1 - darker built-ins (Farrow and Ball, “Bancha”)
Option 2 - lighter built-ins (Farrow and Ball, “French Gray”
In the end, the client opted for the Option 1 style built-ins but with Option 2's lighter color. CHECK IT OUT!!!
Before
(Those beams, that brick, and that textured ceiling!)
AFTER (Drumroll please!!!)
Check out those BEAUTIFUL beams. They are pine beams stained the same color as the newly re-stained wide-plank pine floors!
Now, of course, furniture is in production, and as everyone is probably aware at this point, with COVID, the supply chain is experiencing some severe delays. We’re excited to get all the layers in; the furniture, lighting, and of course, the art, so we can complete all the final styling. In the meantime, we can see it coming together, with the palette and all the fabrics selected. We are getting there!
Other projects are continuing to happen at the house! Follow along in our blog posts, and you'll get to see even more progress unfold.
Sign up below for our newsletter so you can get up-to-date news on ongoing projects as well as more inspiration from us Bees! Don't forget to comment below for ideas or topics you'd love to hear more about!
Cheers!












