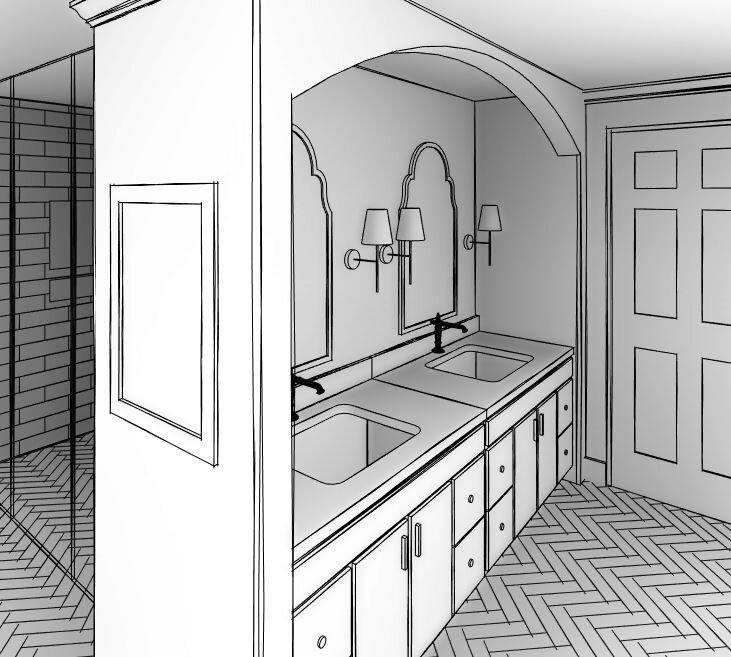The Experienced Interior Designer: Why It Matters
Embarking on a renovation project is daunting, where to begin…Hire a design team that understands how to marry both the technical and the creative!
Creatives understand how to coordinate colors, textures and patterns. They will listen to your dreams and goals and come up with a plan that will resonate with you and your family. Technical design skills are equally important. Technicians will create floor plans quickly and efficiently, they are experts at space planning. Much like creatives, technical designers have invested years in education and training. We’re going out on a limb here to say that a person who is equally creative and technical does not exist. But the Bees have the entire gamut covered with a team that covers both the creative and the technical side. What one does not think of, the other does, a win/win for our clients.
Example of Interior Elevation drawings in Autodesk Revit
Select a design team that is well versed in both creative and technical skills. Hire a TEAM to deliver the best possible outcome and the highest return on your investment. HGTV viewers only see the dynamic designer on camera but it takes a team to deliver the best results. It drives us crazy when the hard-working crew behind the scenes does not get the credit they deserve. It really does take a small village of talented designers, tradespeople and craftspeople to create an amazing space.
One way in which the Bees have embraced this blend of technical and creative, is through visualizations for the client. For remodels, the Bees create floor plans, elevations, etc. for permit, along with a 3D visualization. Here are just a few of the benefits:
Our floor plans are created in Revit, a very powerful tool that is used in architectural firms around the world. Why do we use it? Each floor plan is created in three-dimensional space; as soon as we create a layout, the walls populate, from that we can easily create a 3D visualization for the client without putting in additional time (read: less billable hours!).
The plans that we create are “live”. If the contractor calls at 2pm from the site and says, “we’ve uncovered a pipe that is affecting the design”, we can shift a wall slightly and update other impacted areas. Again, revisions are made quickly and that translates to less billable hours for you! (See images below for an example.)
Because the plans are done in a powerful architectural program, we’re able to create permit drawings, as long as there are no structural or foundational changes. You can then focus your efforts on finding the right contractor and architect, we can help that as well!
When you’re getting ready to start your renovation project and you’re beginning the process of interviewing designers make sure they are covering all aspects of the design process. The outcome is more than worth the due diligence required!
Above: Changing an archway is a one-minute update in a live, three-dimensional drawing, using Autodesk Revit. Not only does this benefit the client in terms of visualization, but it also allows for quick updates that would normally take hours by hand or in a 2D program. Getting the updates to the contractor are quicker and easier for everyone involved!
Teamwork is best, the Bees love to collaborate with great contractors and tradespeople, the client benefits from the efforts of a great team, so very rewarding for all involved!
Have questions for the Bee’s? Comment below and we’ll answer!! And check out “Why Would I Pay For An Interior Designer When I Can Do It Myself?” - a great blog post about the value of interior design.



