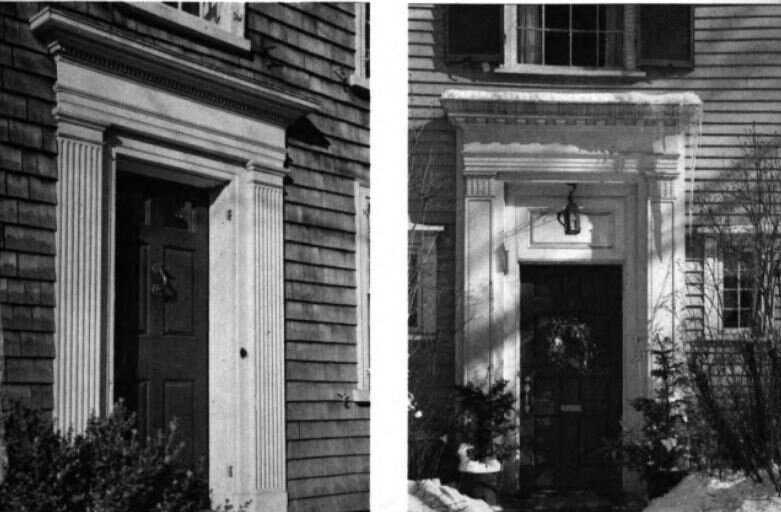Cape Cod Design Part II: The Front Door
This week we’re focusing on one seemingly small but oh-so-important area: the front door. The door is the first entry point that your guests enter through, so you want to leave a great impression! As Samuel Chamberlain said in his book “New England Doorways”:
As a symbol of hospitable New England, nothing is more fitting than a gracious Colonial doorway. The essence of the New England way of living is expressed in these welcoming portals, whose smiling countenances shine upon friend and stranger alike.
Early New England doorways were not much more than a few boards nailed up with plain wooden trim. As time went on, the first decoration appeared on the panels of doors, creating a cross (also known as Christian doors, see our previous post). The simplistic panel doors were then elaborated upon with the cornice and transom lights. The transom lights weren’t just for decoration: the early pioneers found a useful way of bringing more daylight into the small Cape Cod homes.
With each architectural period, from Elizabethan to Jacobean, the doorway decoration changed, albeit slightly behind the times of their overseas counterparts. Styles traveled to the New World with the new settlers; armed with books and drawings of new details, craftsman began to create pediments and cornices with much more ornamentation than before. Sooner or later, the pediment grew into a full portico. The portico would then extend into a double door, with fan lights above signaling the start of the Georgian period. However:
The early 19th century saw the New England doorway pass its peak and slither down the abyss of bad taste, with the help of the scroll saw and the turning lathe. Only in recent years has it recovered from the nightmare.”
Many doors over the last 50 years have become very ornamental with no nod to their earlier counterparts. But as interior designers and craftspeople of our time, we’re loving seeing the resurgence of doors that are much more inline with the New England classic styles.
Without breaking out each time period (as that would open an entire can of worms: how to classify - by period or location or type?), we want to focus on a few of the classic New England architectural style - complete with pilaster and entablatures freely interpreted according to the creative fantasy of the woodcarver.
First, let’s review a few terms. We’re using the words “entablature” and “pilaster” frequently, but what do these mean? Of course, architecturally speaking, those two words are broken into even more elements (frieze, cornice, architrave), but we’re only going to focus on the two main elements:
Image Source: “New England Doorways” by Samuel Chamberlain
As noted, the pilasters and entablatures were as decorated as needed/wanted, depending on the craftsman and owner. You’ll see many different styles: some more simplistic than others. The images below (left: Hingham, MA; right: Salem, MA) show early ordinary New England doorways. Simple pilasters hold up the more detailed entablatures creating a warm welcome for any visitor.
Image Source: “New England Doorways” by Samuel Chamberlain.
Ok, you’re probably asking yourself right now, “Wait a minute. I thought this was about the INTERIOR design?” You’re right of course, but the front door is just as important from the inside as it is from the outside. As any interior designer knows, the front door must tie perfectly in to the interior of the home to create an inviting entryway as guests walk through the portal. As you search on Pinterest or Google for “front door ideas”, what are the first results? Always images from the outside. But we’re here to tell you to marry that exterior statement door with the interior of your home. So let’s bring it in (pun intended!)….
What happens when you walk under the well-thought-out entablature into a beautifully wallpapered entryway? Is the door “blah”? It mustn’t be! Use that as a statement focal point - let everything around the door become the “frame” to the full portrait.
Design by Bee’s Knees Interior Design. Photography by Kyle J. Caldwell
As you can see in the image above, the warmth of the wood front door perfectly offsets with the blue and white theme of the rest of the space. The front door should be engaging and eye-catching from both the outside and the inside! And playing off the Cape Cod style as the exterior,
The images above were located in one of our Cape projects (design by Bee’s Knees, Photography by Kyle J. Caldwell) - notice the beautiful blue exterior on the Christian door with a very simple pilaster/entablature. But as you enter the home, it perfectly marries with the interior of the space. The warmth of the wide-plank pine floors works perfectly with the tone and style of the front door.
This is an area that is frequently neglected from the interior of the home, and the Bee’s are here to tell you that this is one of THE most important starting points for a project! Just think - this is where you welcome your guests into your humble abode!
Keep following for more weekly Cape inspiration and ideas! And check out our other blog articles here!






